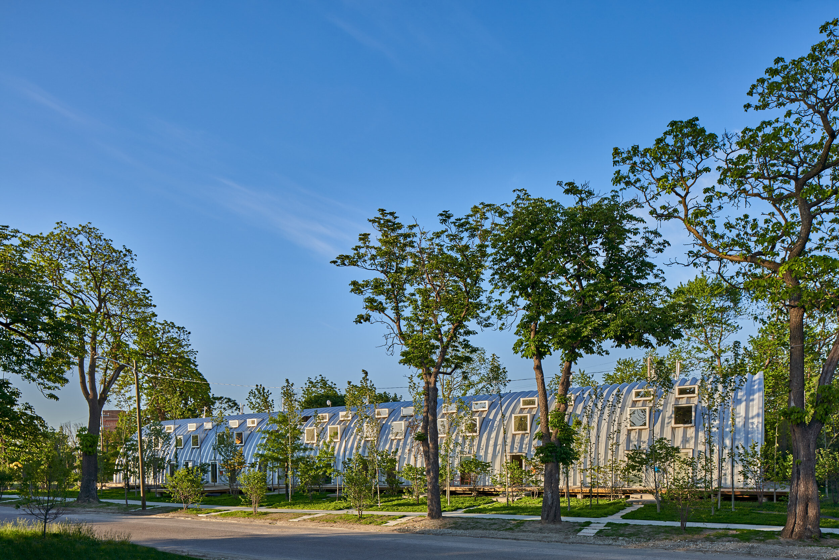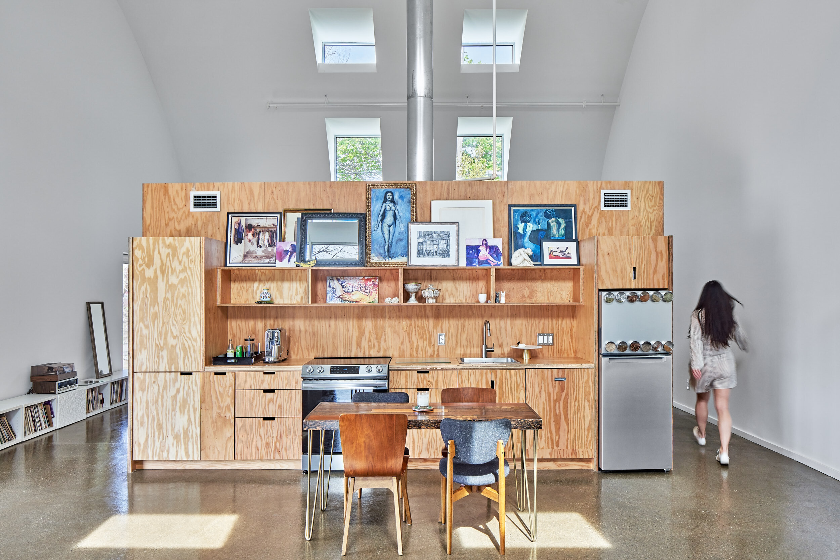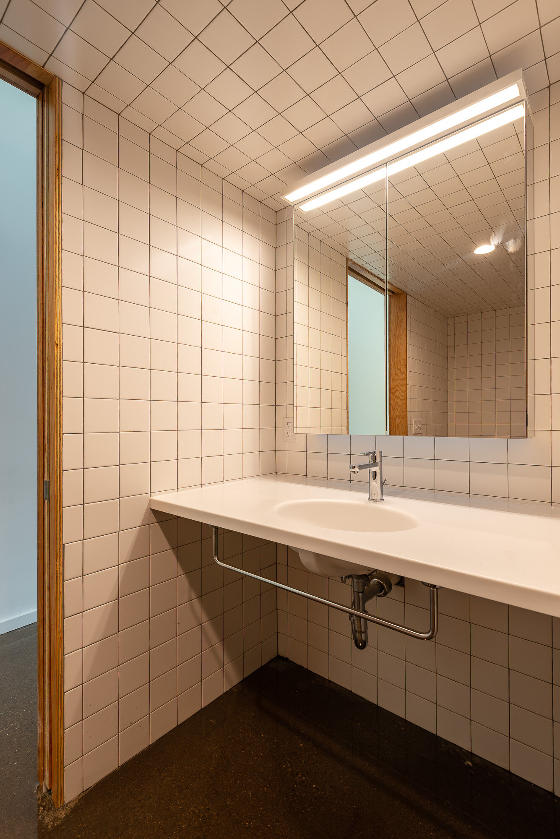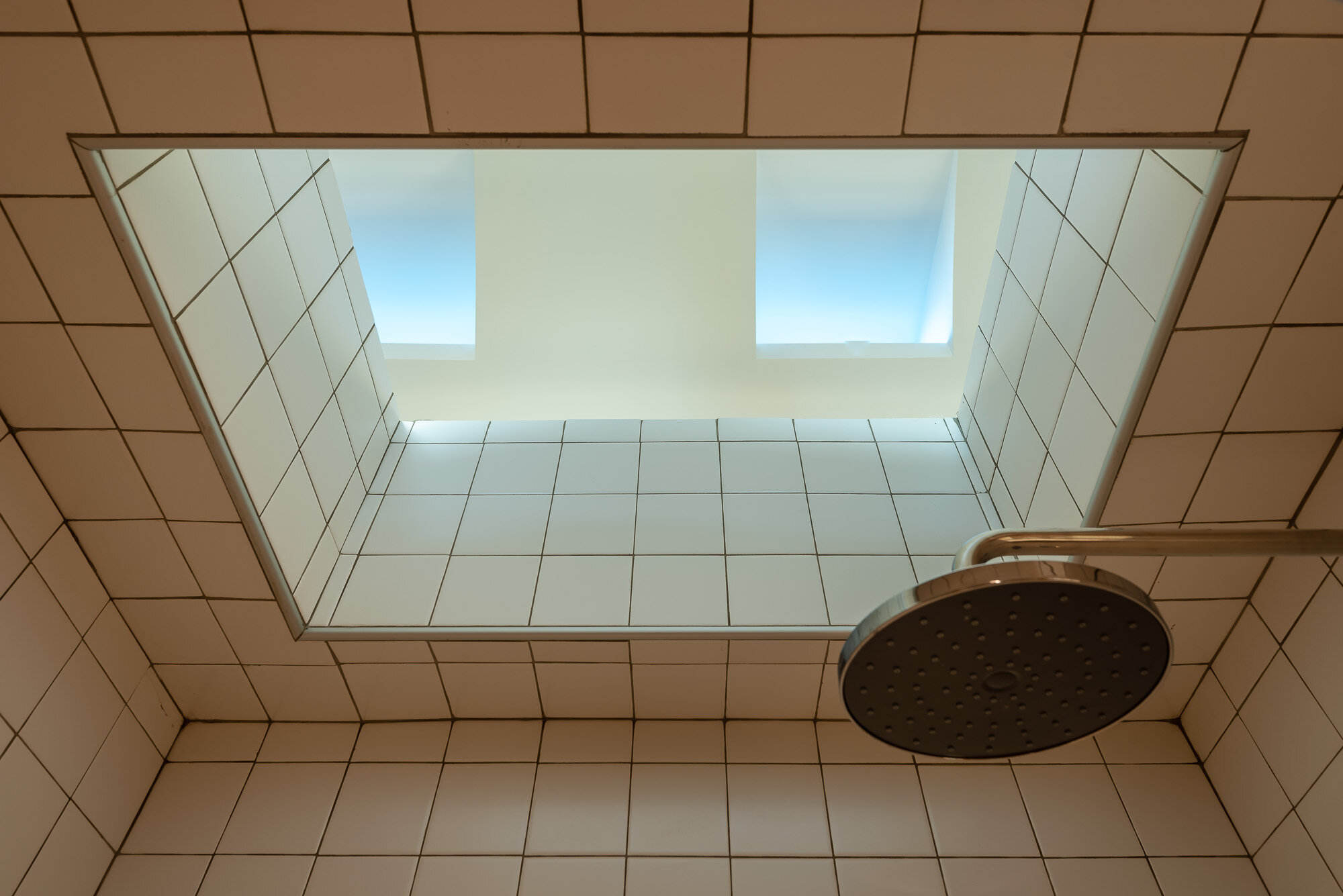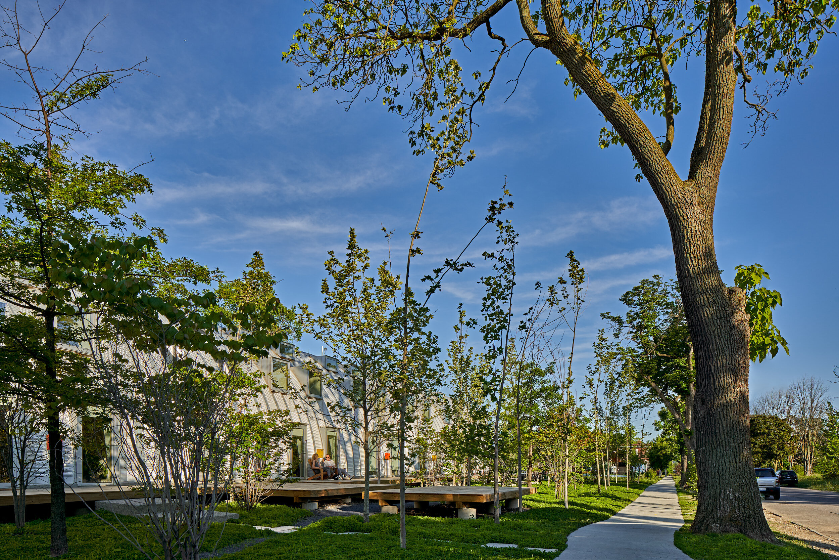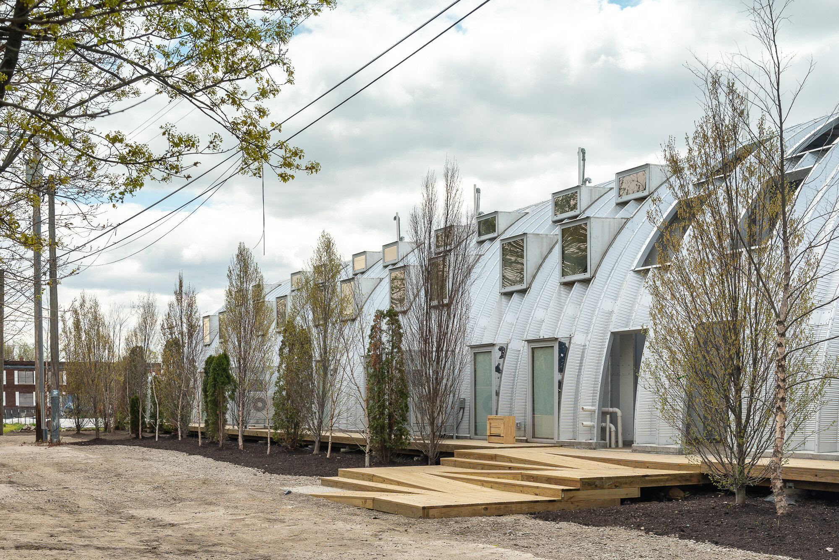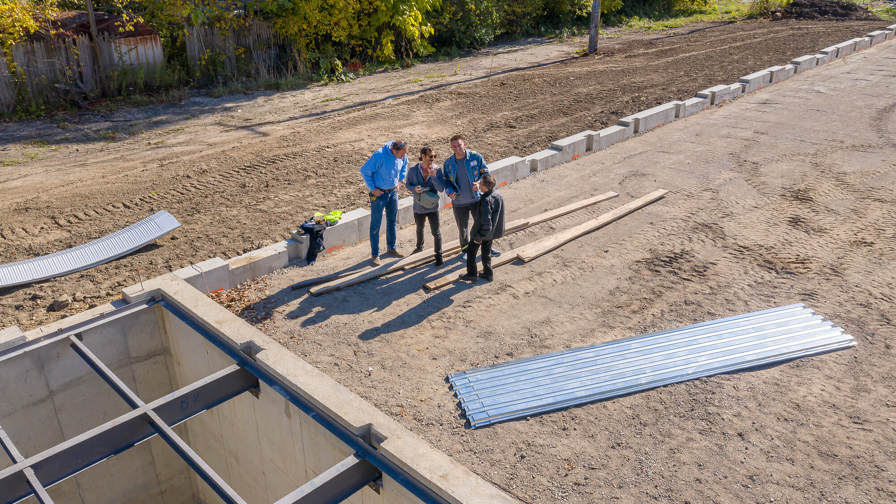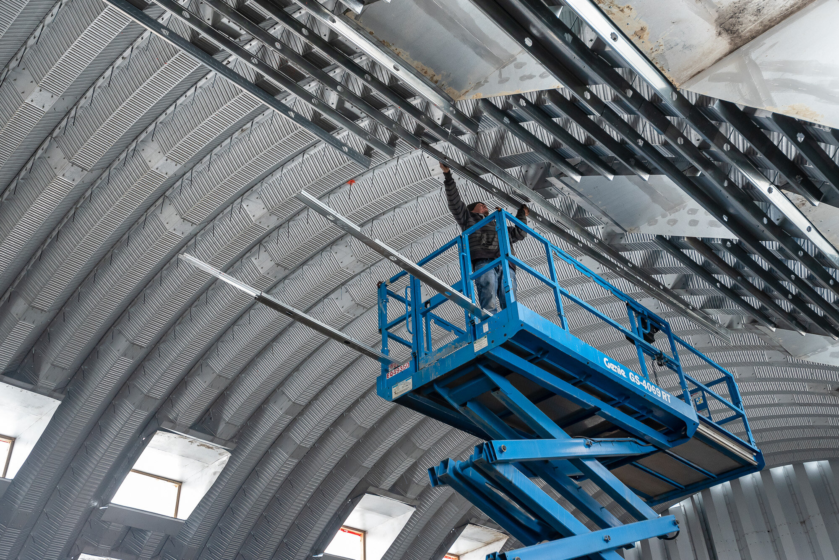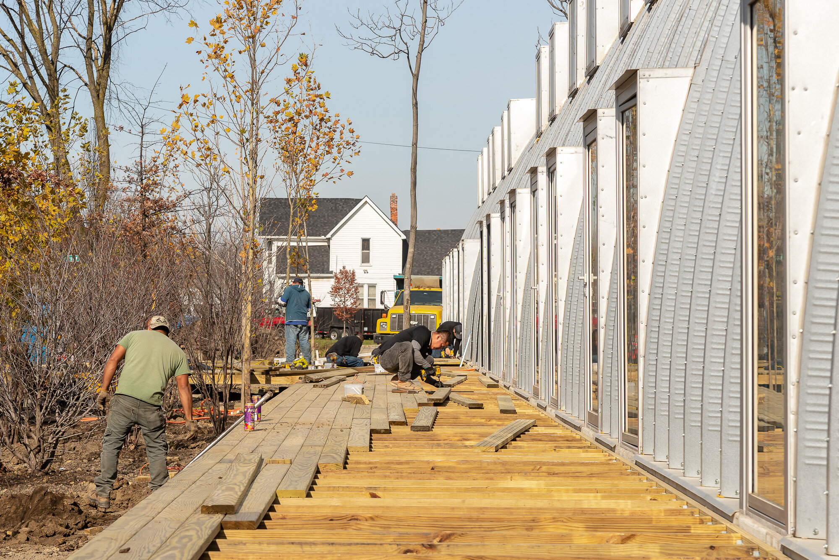The caterpillar: DETROIT
SUMMARY:
New, 8-unit, sanctuary inspired, residential project. Each apartment has 12 - 18 windows & 23’ ceilings. The building is surrounded by 150 trees and a massive deck/patio/porch within a planted woodland. Completed March 2021.
Overview:
A Quonset hut isn’t a design, it’s a tool - think about it the same way you’d think about a brick. It’s a tool to achieve a purpose. With True North we used the Quonset hut to create a sculptural community with public and semi-private outdoor nooks that residents and neighbors, alike, could enjoy, marvel at and marvel in. For Caterpillar, Prince Concepts challenged architect, Ishtiaq Rafiuddin, to create an 8 unit project within one massive hut. Enter the Caterpillar; we used the Quonset hut as a 9,000 sf sculpture with 6 residences and 2 Live/Work spaces that anchors a public park where people can soak up the majesty of a new age monument. The units have 23’ tall ceilings, ethereal natural light, calming curves, and a ‘Jetsons’ style genesis chamber that residents use to transform from “just barely awake” to “ready for action.” Instead of front yards, the hut is lifted and has stoop that will look out onto a heavily planted park/garden. The Caterpillar anchors an interesting block that is home to an iconic Detroit Church building (across the street), and the active and vibrant Fisheye Farm (next door). This mostly vacant block, with these two unique uses, allowed for Caterpillar to not match the standard scale and program of the traditional Detroit residential streets, designed for single family units. The Caterpillar is 192’ long x 46’ wide x 23’tall. The project took inspiration from a UFO crash landing in a forest, and the Pompidou Museum in Paris (a foreign object anchoring a public space). Caterpillar was completed in March of 2021, and was fully Leased before completion.



