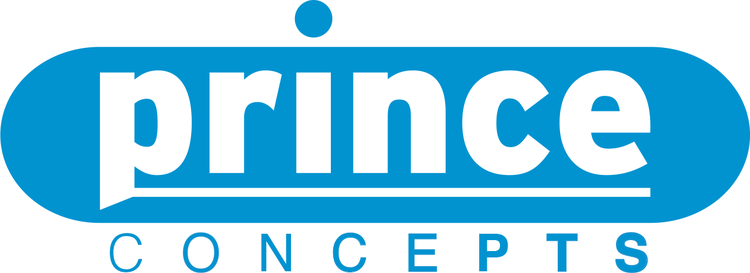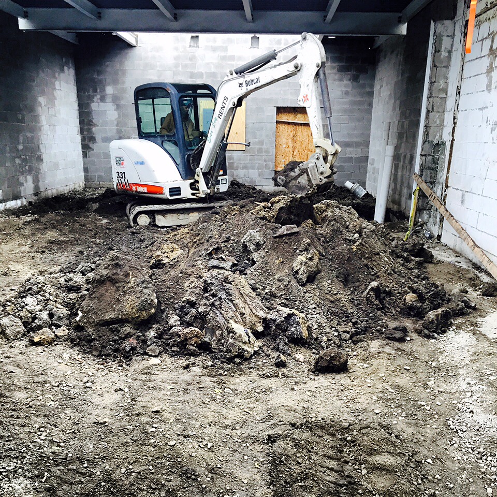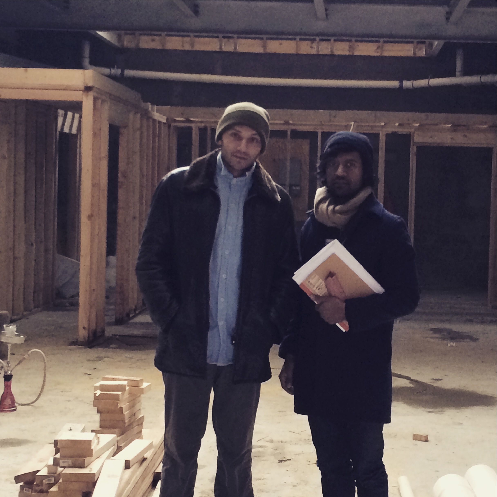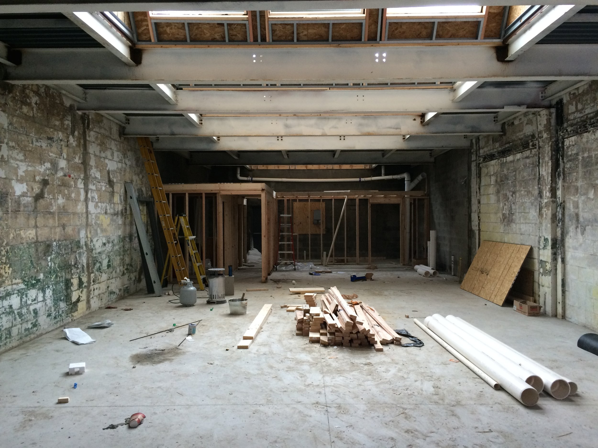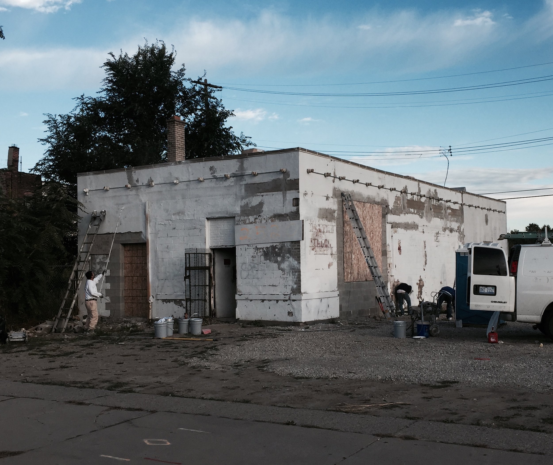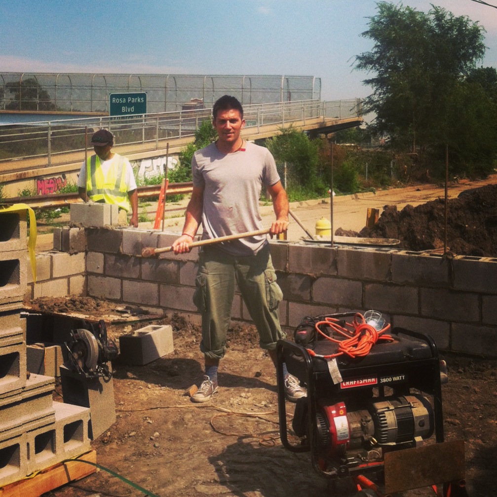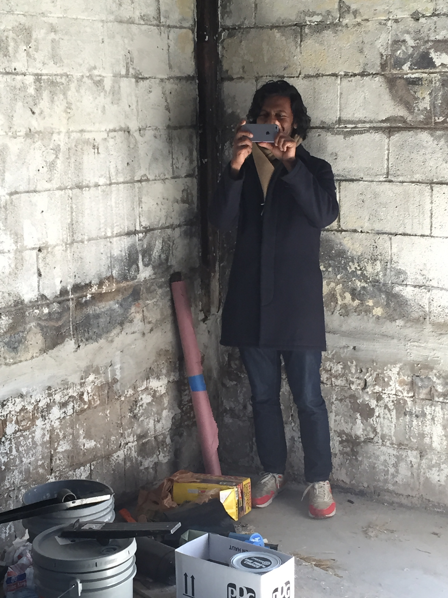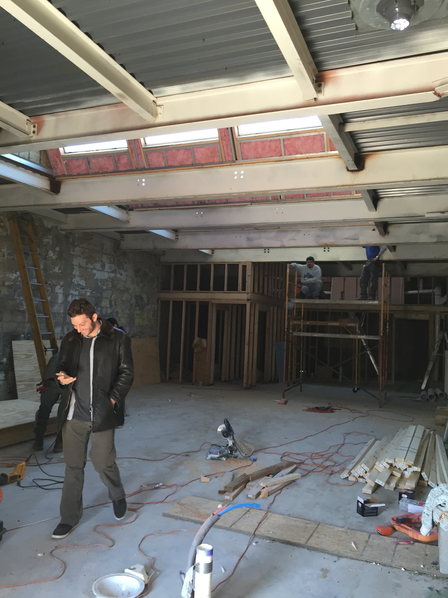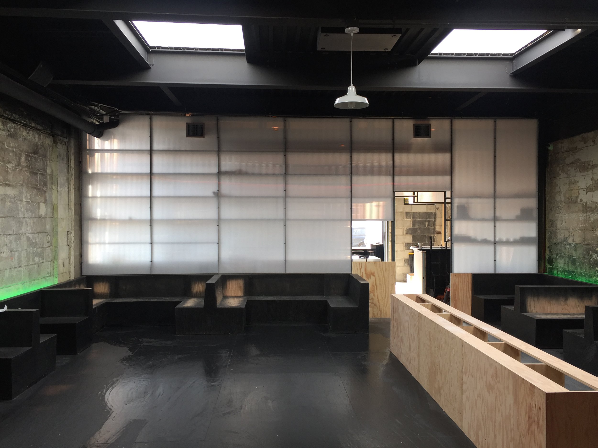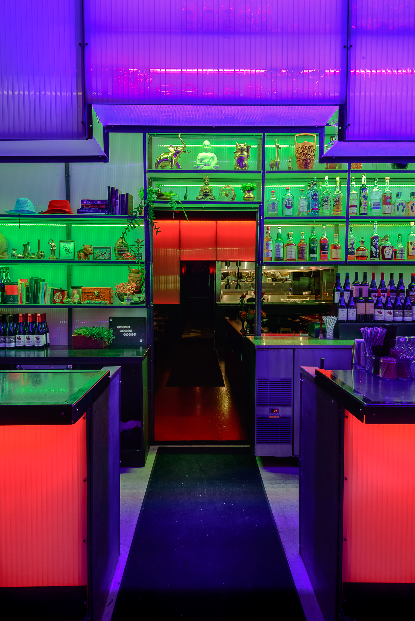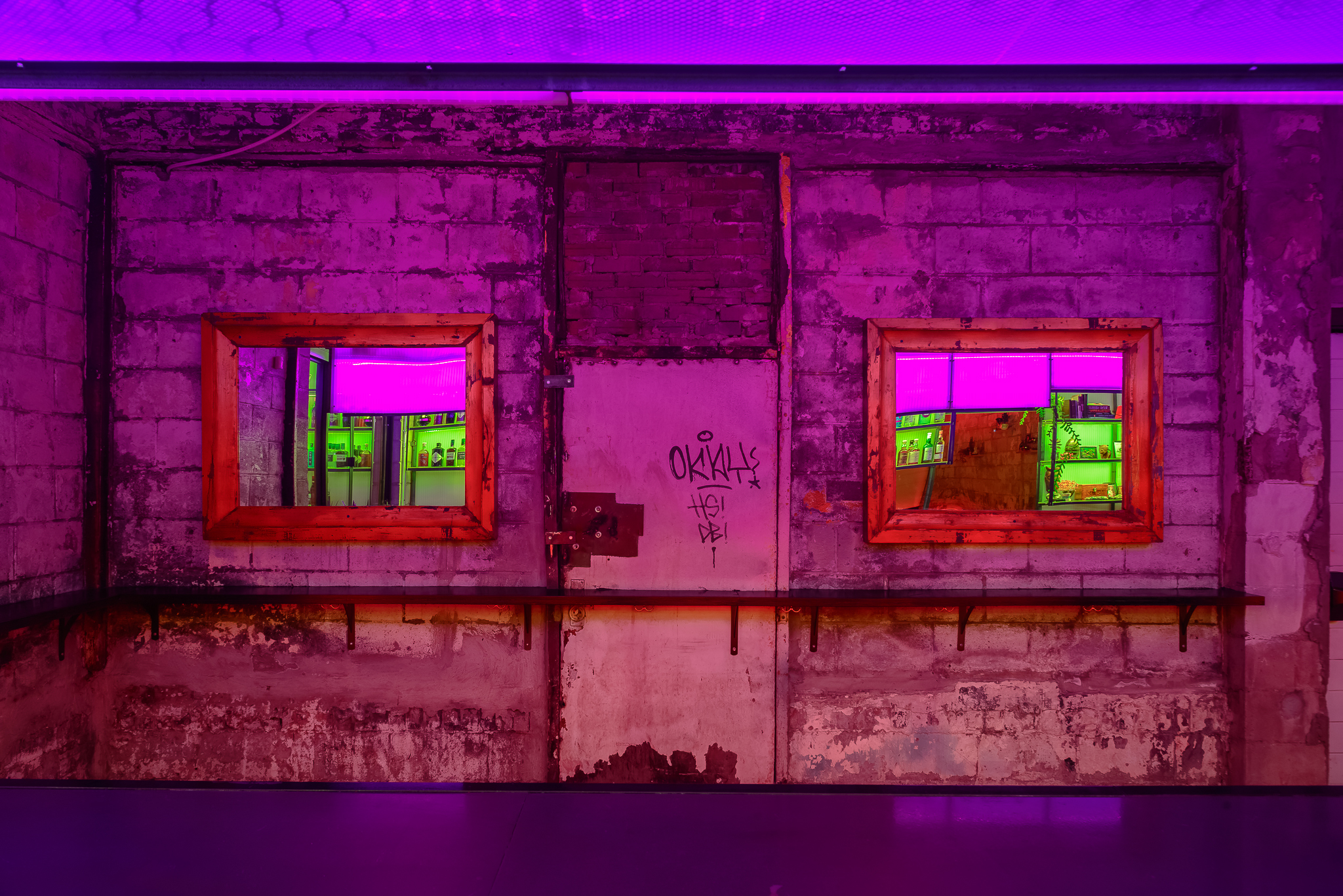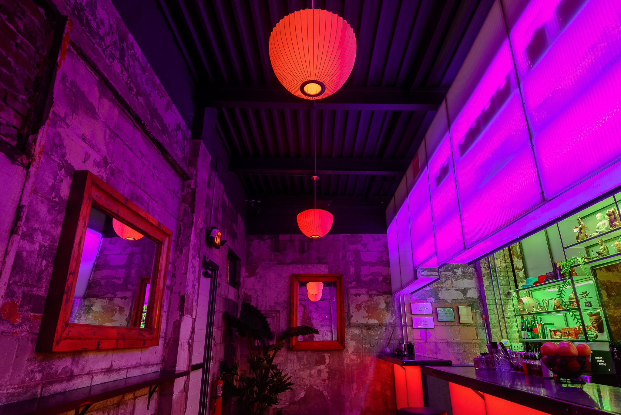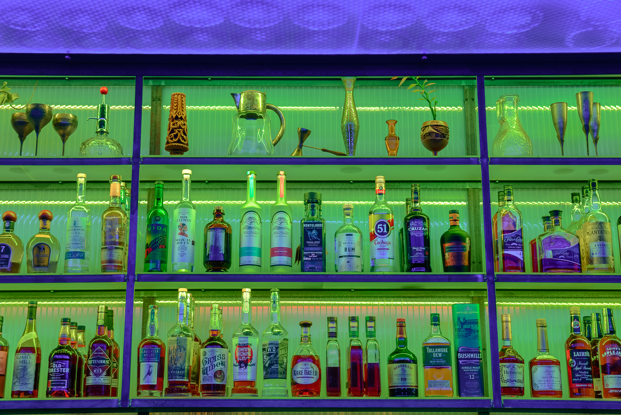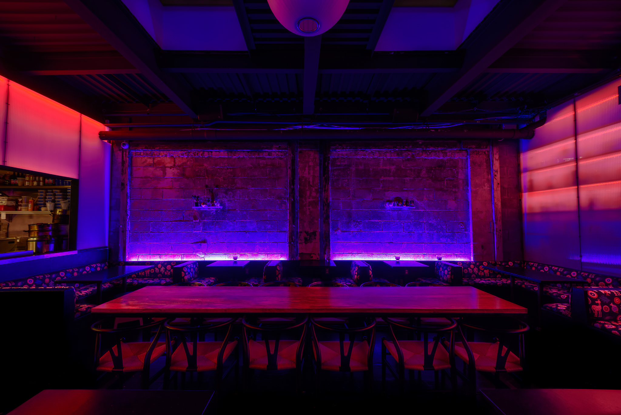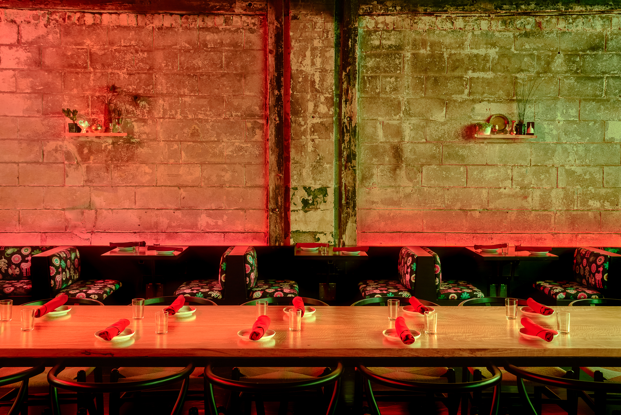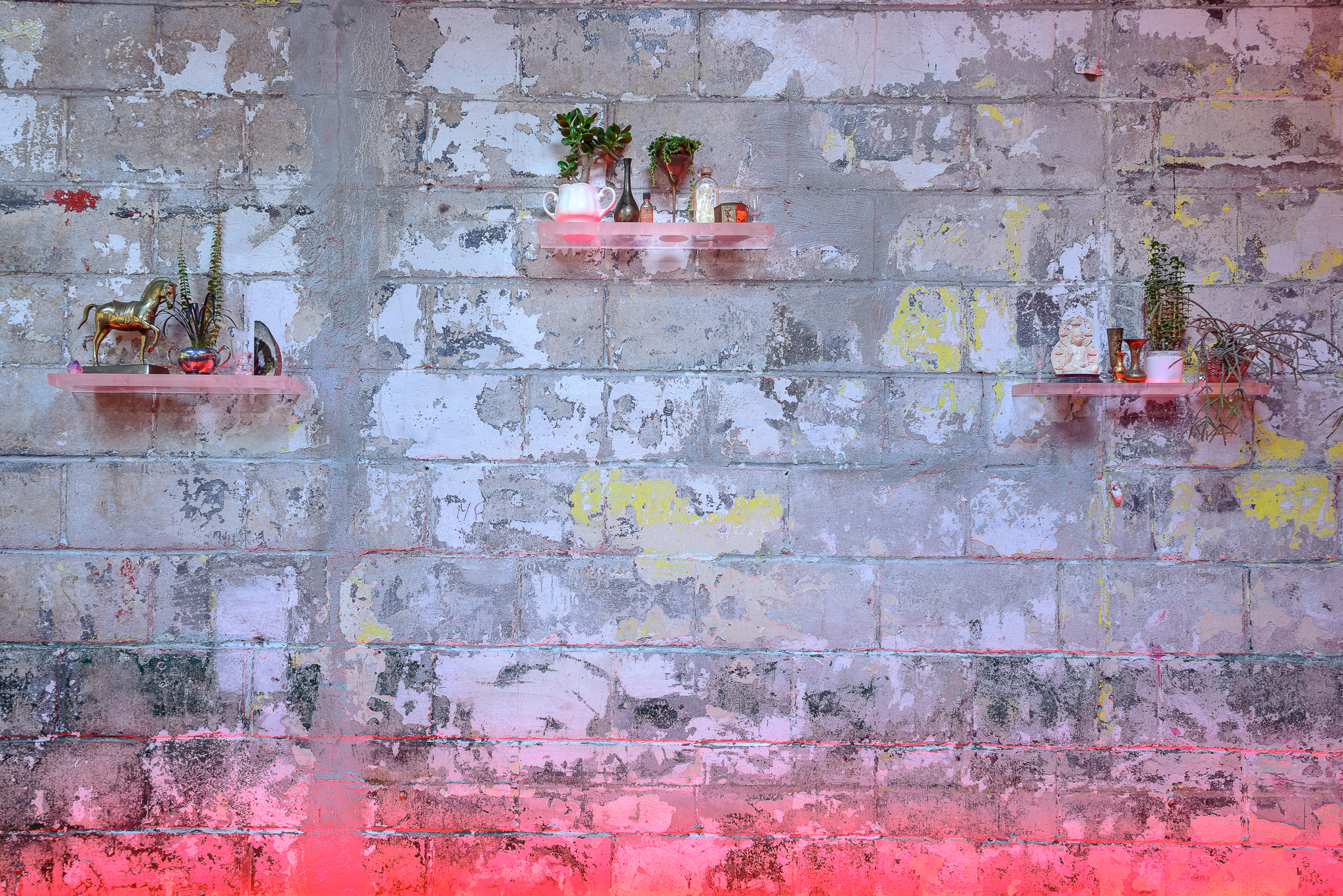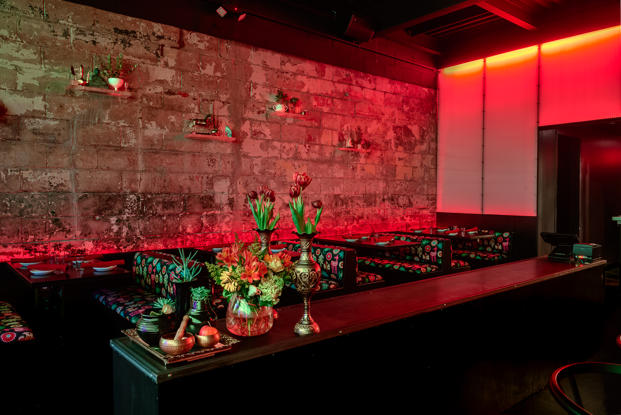CASE STUDY:
KATOI, DETROIT
COMPLETED MARCH 2016
2520 Michigan Ave, aka KATOI, is located at 17th St, in the 48216 zip code of Detroit. KATOI was Prince Concepts first real estate development project.
When purchased in 2013, it was about 1/4 of a mile past the bustle of Corktown; arguably, it is now the center of it. The property caught Philip Kafka's eye due to it's quirky pie shaped corner lot, and the stout derelict former auto garage that stood at attention on it. The building was obviously comfortable with it's solitude - a key - but had the potential to be an intriguing conversationalist. The lot was 7,500 SF, and the quasi-building was 1,300 SF. Kafka envisioned a simple and mysterious late night eatery - booths, an open kitchen, a counter. After beginning to work on the property, Kafka met the KATOI food truck owners Chef Brad Greenhill and Courtney Henriette. The vibrant flavors of Greenhill's food and Henriette's personality became a perfect pairing for this special little soon-to-be jewel box. Prince Concepts spent 1.5 years transforming the property from the derelict garage it once was into KATOI, whose accolades and cult following have solidified its presence not just in Detroit, but nationally.
ACTIVATION POINT:
Like thousands of buildings in Detroit, decades of decay and abandonment had plagued 2520 Michigan Ave. It's former self, Willies Garage, limped through the 1990's, and was finally shuttered just after the year 2000. Kafka didn't really buy a building, he bought three walls, a roof, and a little bit of dirt; components whose value were esoteric. Despite its recent history and disheveled state, the potential of the space and the quality of the KATOI food kept Prince Concepts optimistic.
EARLY ARCHITECTURAL RENDERINGS.
Ishtiaq Rafiuddin, Architect and Philip Kafka, Developer on site.
Prince Concepts worked with architect, Ishtiaq Rafiuddin, to polish, convert, and add 700 SF of space to the existing building. The entire kitchen and bathroom are all housed in the addition to the building, while the three walls that were purchased surround the bar and dining room. An entirely new roof was placed on the building which includes four large skylights over the dining room.
Kafka and Rafiuddin poured their creative spirit and muscle into the project during warm and cold months alike. This was Rafiuddin's first project as an independent architect with his own studio, and Kafka's first project as an aspiring developer. Mistakes were made, but a lot was learned along the way. Trade secret: the current roof on the KATOI building is the third roof that had to be put on the property; again, mistakes were made. Continue...
One of Rafiuddin's first requests was the Kafka move the front door. Kafka was not happy. On his hands he had three walls and no roof on this property and Rafiuddin's first request that the measly entrance to the shell be moved. Low and behold, this move was a key to KATOI'S success as the new entrance created an axis that maximized flow and seating, and also put KATOI in a position to be able to expand their kitchen storage and refrigeration onto a portion of the unused land on the property. All refrigeration, by the way, was built inside of a shipping container and the container was then attached to the building.
Rafiuddin also worked hand in hand with Chef Brad Greenhill to design a tight but world class kitchen. Not only does the KATOI kitchen work, it's also on TV. Rafiuddin framed the kitchen and kept it open for the public to experience and enjoy. Female guests have been known to have their regards (and sometimes numbers) sent to a few of the men in the KATOI kitchen. It's just the way it all works when you have talented young men (and women) making papaya salad by hand for the world to witness!
In addition to devising the aforementioned axis, Rafiuddin also used the service capacities (bar and kitchen) to "bookend" the dining room. BINGO! This innovation is another key to KATOI'S success.
Construction spanned nearly a year while configurations were altered, adjusted, and finalized. Preserving the character of the interior concrete block walls was paramount and further added to the transportational feeling upon entering the building. In the photo above, you can notice how the two bookends frame the dining room and make it a very cozy space.
The renderings alluded to a space with low slung booths, no windows, with the dining room bounded on either end by translucent, but not transparent, 16MM poly-carbonate bookends.
When negotiating the design characteristics, Prince Concepts was insistent that the building maintained its mysterious allure; this was achieved by having skylights instead of windows in the dining room (no-one sees in, no-one sees out), by barely altering the cinderblock facade, and by keeping the tough personality of the stout little building intact. The building became a rabbit hole. The goal was to create a place that requested guests muster a bit of courage to enter, and then greatly rewarded them with something that they never could've imagined.
The front door was salvaged from an old grocery store that Prince Concepts also owns. It was the meat locker door to a Detroit grocery store dating back to the 1920's. It is 12" solid PINE, and all hardware is original.
The KATOI bar greets guests in a manner they could never have expected. The "bookend" behind the bar also keeps the main event (dining) a real mystery. You entered the rabbit hole, yes, but there's another chute to go down now, too.
To be clear, Rafiuddin employed very little "design" on this project. It was all architecture - the organization of energy, flow, people and space. To LIFT the space UP a bit, Rafiuddin and Kafka ventured to the garment district in New York City to purchase a funky fabric for the booths, and also chose to illuminate the restaurant with only colored LED lights. Other than the communal table, all guests enjoy the luxury of low booths.
The food is spicy, the booths are tight, there is often a wait; the place can seem chaotic. You'll sweat, you'll bump elbows with someone you've never met, that was the goal.
The bar is often stacked three people deep, and on weekends guests wait outside before 5pm to ensure the opportunity to eat Chef Brad's delicious food.
A quick story - during our first summer in operation (2016), our air conditioners couldn't service the amount of HEAT the traffic in the restaurant was creating. The building was literally 90 degrees at dinner. One woman was eating a spicy bowl of KHAO SOI (a KATOI specialty), and she passed out from the heat and spice. When she came to, all she wanted was more KHAO SOI. The party continued. After 1.5 weeks of operating like this, we purchased a third unit and everything was cool as a cucumber again.
ENERGY. Rafiuddin and Prince Concepts had hoped to create immense energy and vitality where just a few years prior the possibility of it seemed very bleak. In 2016 Eater Detroit named KATOI the "Restaurant of the Year". Thank you.
