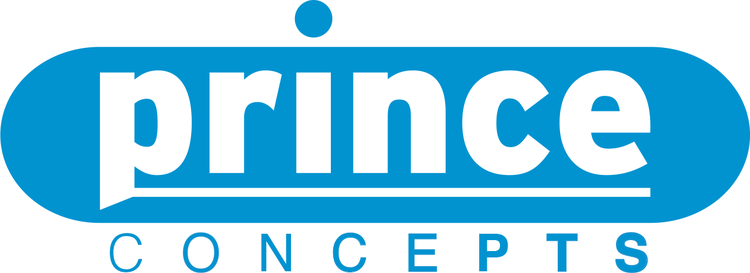PS1200: fort worth
SUMMARY:
Ground-up mixed-use project offering the city of Fort Worth a 2,200 SF Restaurant, a 400 SF Grab & Go Cafe space, a 750 SF Gallery + Cafe Space, 5,500 SF of Office or Retail space, eight apartments totaling 10,000 SF of leasable residential space, and an 8,500 SF public space. A total of 18,000 built SF.
Overview:
PS1200 is Prince Concept’s third project using the quonset hut as a method to create inspired space, and the first Prince Concepts project outside of Detroit. With this project architect, Marlon Blackwell, used eight distinct huts as roofs over a cinderblock commercial building to create eight inspired apartments, but they also serve as a dramatic backdrop for an intimate and inspired public space. Blackwell uses the hut to create an optimistic, bright, and futuristic architecture, as landscape architect, Julie Bargmann, uses massive pieces of native flagstone, Cyprus and Cedar trees to root this future on a primordial and prehistoric building site. The result is a project that feels like the moon - buildings from the future, and Earth that feels like it hasn’t been handled. PS stands for public space, PS1200 was developed to be a public space with private moments. This project aimed to extend the Prince Concepts philosophy of “under developing” property to preserve space. Instead of filling space with density and development, PS1200 uses development to subsidize space. The intent of the project was to build a minimal amount of architecturally significant real estate to help subsidize a thoughtful public space and significant, generous for lease apartments. On a site where approximately 100,000 SF of real estate could have been developed, PS1200 has realized just 18,000 SF of leasable square footage, paired it with 8,500 SF of public space, and the planting of 70 trees. The project offers a program that allows residents, businesses, and the community to all enjoy architecture in the form of commercial spaces, for rent residences, and public space.







